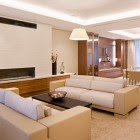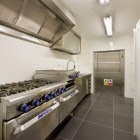Tiny Mini House by LineBox Studio
Mini House sits on a small and narrow lot on Craven Road, in the ‘Tiny Town’ neighborhood of Toronto, Canada. Designed by Canadian architect firm LineBox Studio, this small detached home (566 sq ft!) was built in 2009. The client’s vision was a compact, industrial Loft like structure to fit on the existing lot.
Transforming the clients vision of a loft style environment into a compact fully detached home was accomplished by LineBox Studio through the use of 17ft ceilings, exposed plumbing and electrical elements, thoughtfully placed windows.
Mini House by LineBox Studio:
“Mini House sits on a 14’x70’ lot on Craven Road, in the ‘Tiny Town’ neighborhood of Toronto. First developed as worker housing in the 1880s the street was then a vacant railway corridor, it is now characterized by a series of 10’wide lots with homes between 300 and 500 square feet in size. There is a long continuous fence along its west side where it once bordered farmland and separated the wealthy from the poor. In 1909 the city began to gentrify this underprivileged community which resulted in a growing number of stable residents in the area. Since that time, the houses along Craven Road have wavered between the unlawful and decrepit to the quirky and endearing. It is in this mixed and beautiful context that Mini house exists and participates in its neighbourhood.
The house that previously occupied the lot was a demolished drug lab and subsequently condemned. The client was nonetheless drawn to the vacant lot; he felt at home in the quirky and diverse neighborhood. He also found it affordable and the perfect scale for the ultra-compact, fully detached house he dreamed of building. It would be an alternative to “loft living” and more importantly, a dwelling outside the confines of a condominium building.
By working with the architect to turn ideas into reality and to refine a design that fit both the client’s personality and budget, Mini House was born. The budget was set to match the cost of owning a comparably sized condo which meant that creativity and resourcefulness were needed in design development. The contractor was also included early on in the conversations and design process. This open and collaborative dialogue helped keep the very tight budget on track by facilitating flexibility in the construction approach and adapting the design as required to economize building. Inexpensive and recycled materials were sourced from stage sets or salvaged from demolished houses. These efforts helped to mitigate costs substantially.
Mini House embodies a “hard loft” style with an industrial aesthetic and flexible floor plan. Despite its very small foot print, the home feels open and spacious. The client’s Spartan lifestyle is reflected throughout as the house stays true to materials and requires minimal maintenance. The floors are poured concrete, the walls are concrete block or white painted drywall without baseboards and the windows are oriented to coordinate desires for view, natural ventilation and passive solar gain in the winter.
Mini House (566 s.f.), though restricted by the scale of both site and budget, has had a big impact on its neighborhood. As one of the first new, modern houses in this part of Toronto it is a testament that that bigger does not necessarily mean better and that loft-style living is possible outside the bounds of a high-rise building.”
Photo courtesy of LineBox Studio
More information on the project shown here.
Modern Jogja Design offers you the best living in the world.
.jpg)
.jpg)
.jpg)
.jpg)
.jpg)
.jpg)
.jpg)
.jpg)
.jpg)
.jpg)

































.jpg)
.jpg)
.jpg)
.jpg)
.jpg)
.jpg)
.jpg)
.jpg)
.jpg)
.jpg)
.jpg)
.jpg)
.jpg)



























.jpg)
.jpg)

.jpg)
.jpg)
Tiny Mini House by LineBox Studio