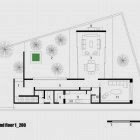Chimney House by Studio MK27
The Chimney House is a 4,300 square foot single-family residence designed by Brazilian architect Marcio Kogan and his architecture firm, Studio MK27. Located in São Paulo, Brazil, this beautiful modern home was completed in 2009. With its quiet and serene enclosed yard, the house provides a haven of comfort and relaxation in the world’s 7th largest metropolitan area.
Chimney House by Studio MK27:
“A wooden patio with trees, formed by the volumetry of the house and a concrete wall, articulates the entire program of this house. The living room is enclosed in the boxed ground floor of this volume and wide windows open it to the external space. The inner dimensions of the living room 6.5m by 10.3m, and the low ceiling of 2.40m, create a sensation of cosiness, accentuated by the textured of the concrete ceiling made with narrow wooden formwork. In this way, a desired horizontal proportion for this project is created.
In the two-story volume, arranged perpendicular to the living room, on the ground floor, is the service program, the kitchen and a TV room and, on the second floor, the three bedrooms. Sliding wooden brises filter the light into the inner ambient and the windows open out to the patio. The master bedroom extends outward to a wooden-decked solarium. In this space a ground fire can be used to cook a great bar-b-cue on a sunny day or to light the house on a dark night. The chimneys on the rooftop are of varied shapes, inspired in the chimneys on the rows of houses in the city of São Paulo.”
Photos by: Reinaldo Coser, Gabriel Arantes
Modern Jogja Design offers you the best living in the world.
.jpg)
.jpg)
.jpg)
.jpg)
.jpg)
.jpg)
.jpg)
.jpg)
.jpg)
.jpg)
.jpg)
.jpg)
.jpg)
.jpg)
.jpg)
.jpg)
.jpg)
.jpg)
.jpg)
.jpg)
.jpg)
.jpg)
.jpg)
.jpg)



























.jpg)
.jpg)
.jpg)


Chimney House by Studio MK27